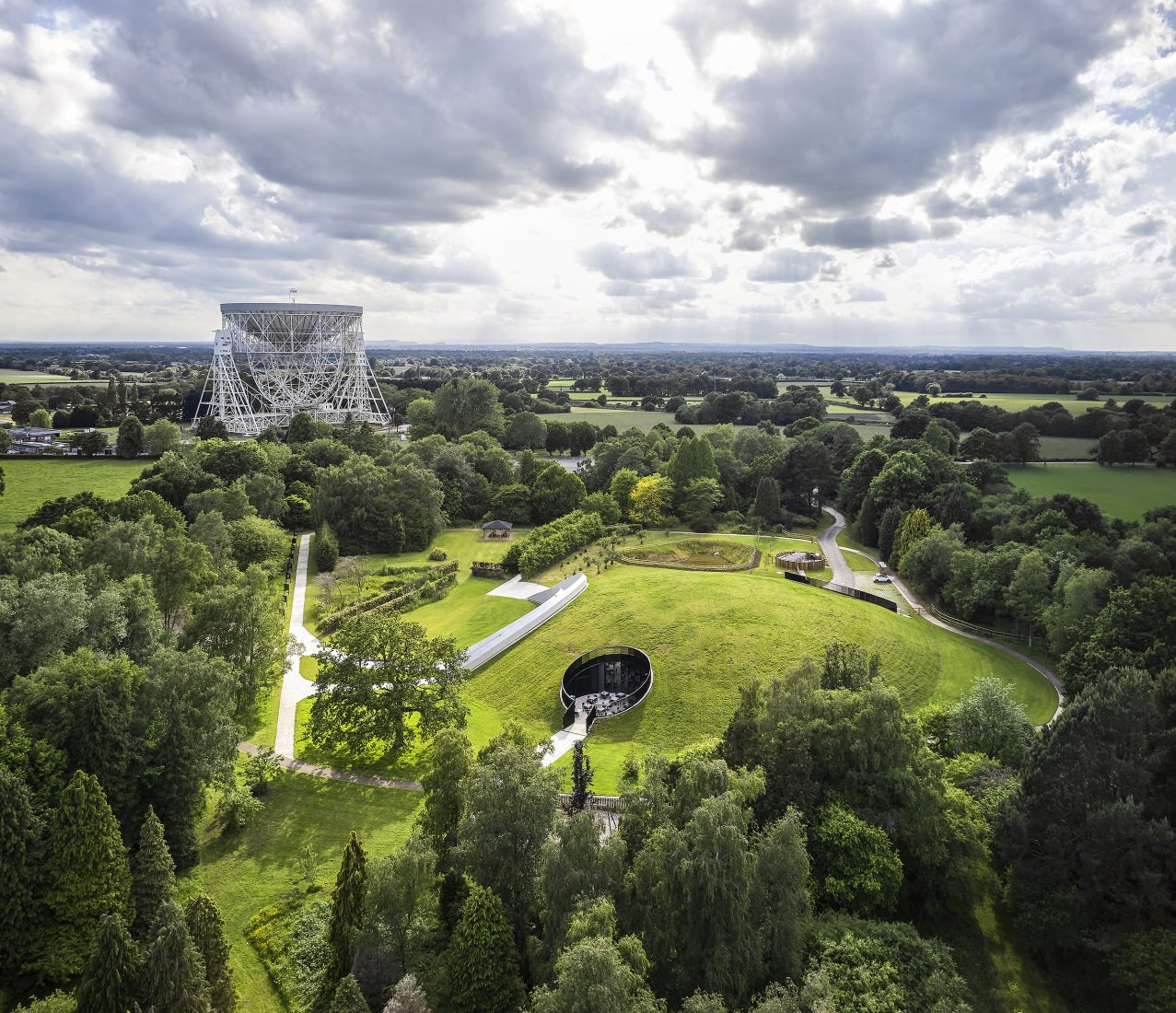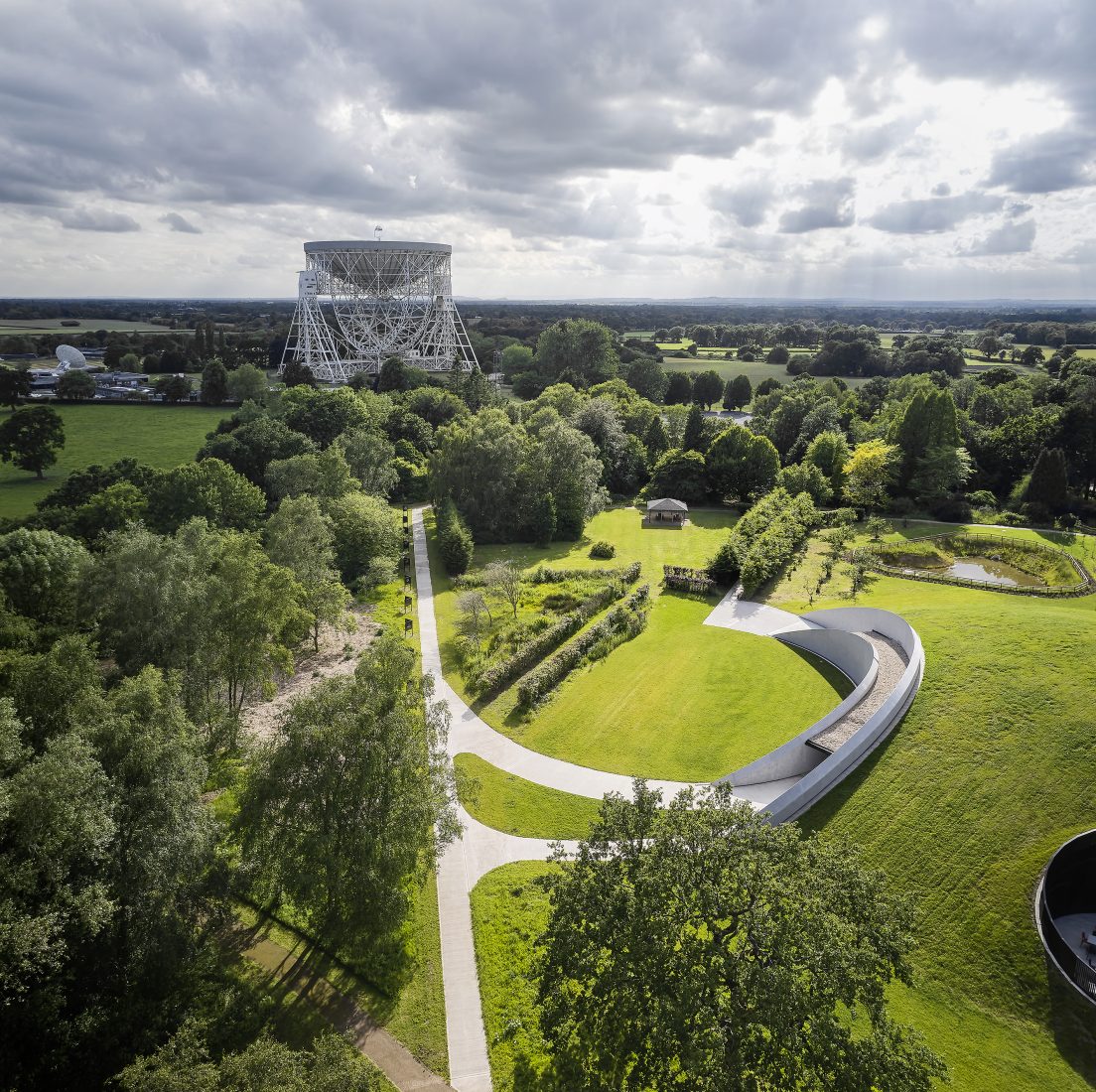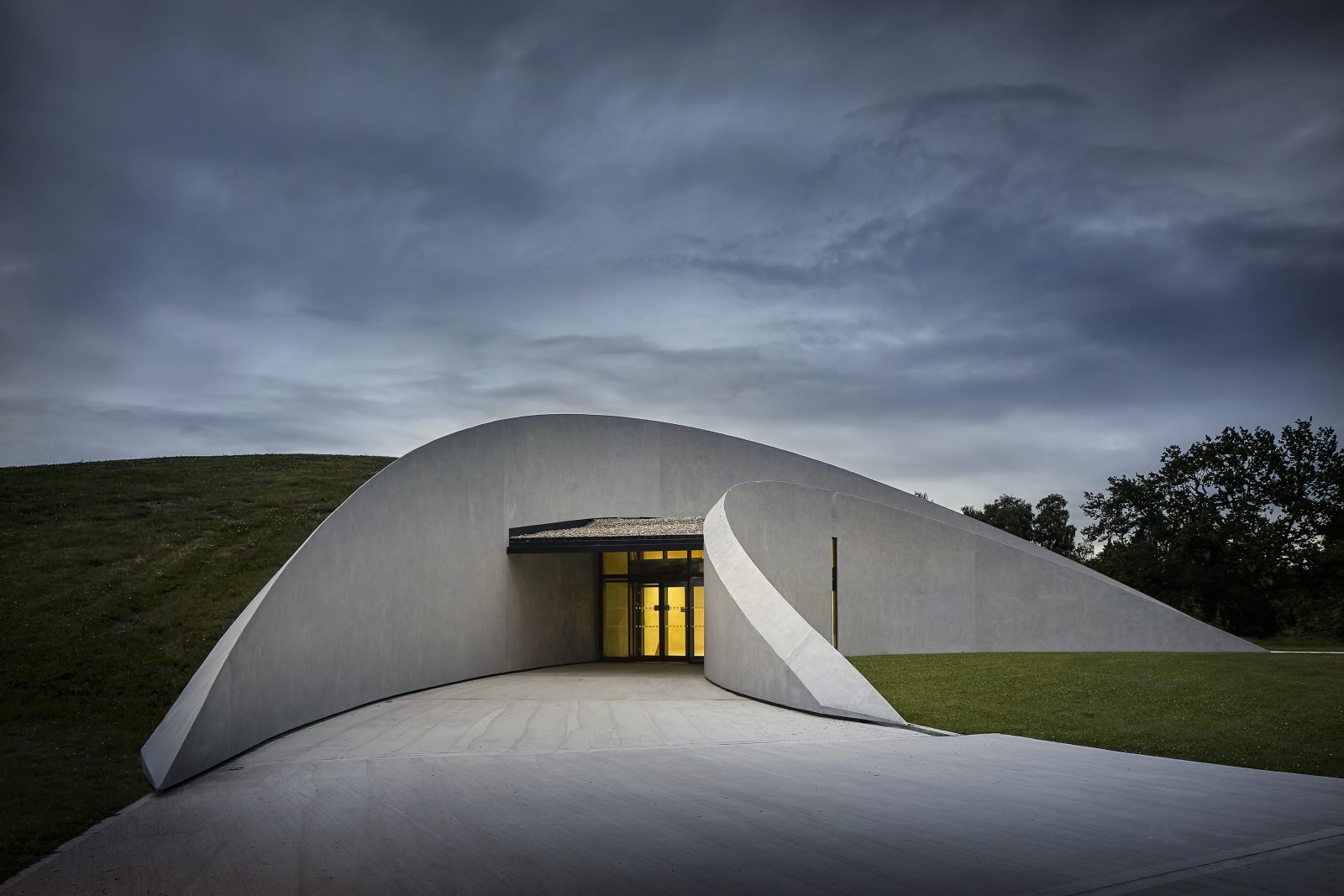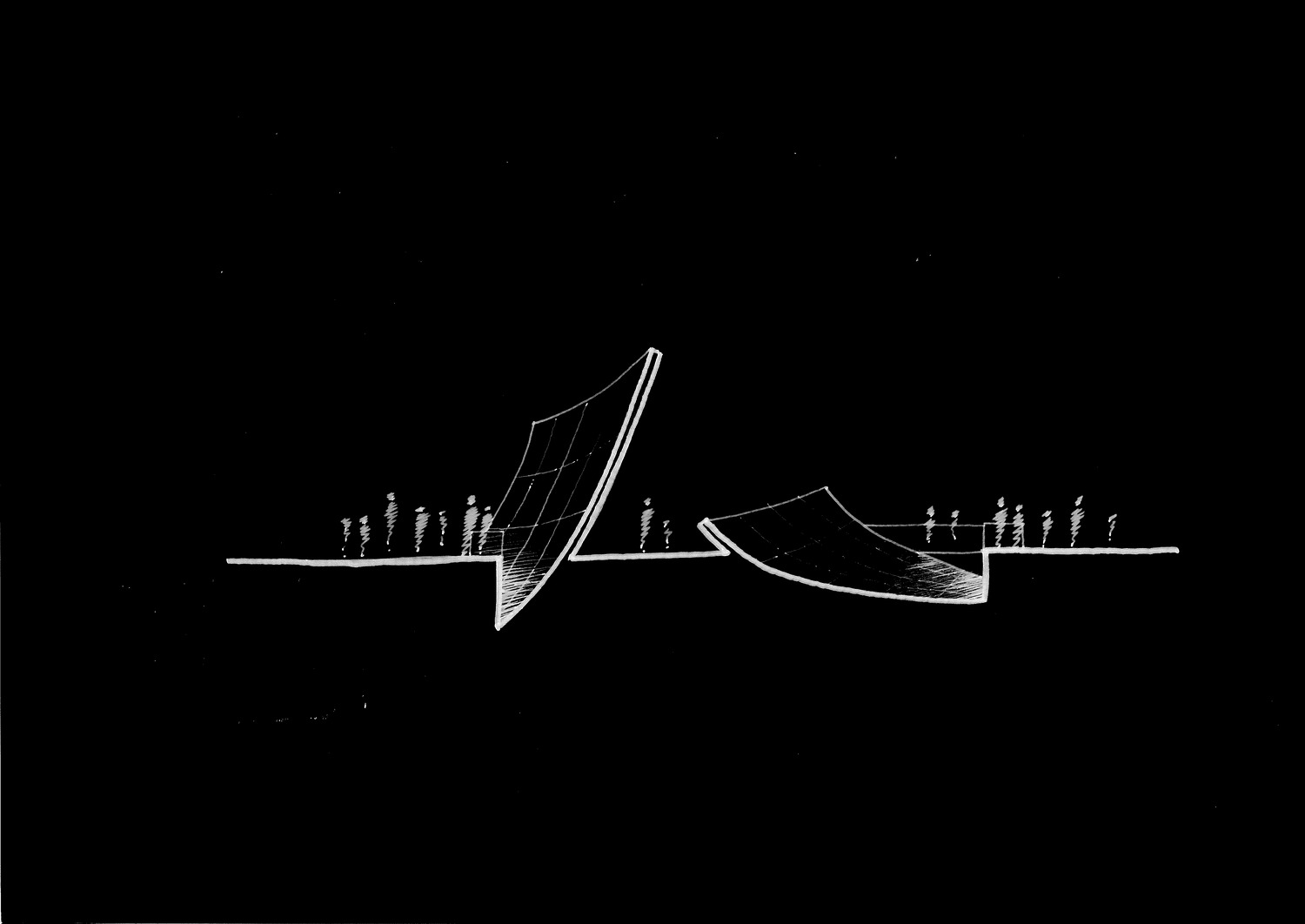The pavilion, which opened in June, has been designed by Hassell Studio to host an interactive exhibition, The Story of Jodrell Bank, conceived by exhibition and museum designer Casson Mann.
This presents the story of the world’s first radio astronomy site, home to the Grade I-listed Lovell Telescope which detected quasars, pulsars and black holes.
Owned by the University of Manchester, Jodrell Bank near Macclesfield in Cheshire is the site of the first steerable radio telescope. In 1957, the 76m-diameter telescope was the only device powerful enough to track the rocket that carried Sputnik.
Advertisement
Hassell has designed the pavilion as a grassy mound rising from the landscape – an engineering feat in its own right to reflect that of the telescope. The exhibition sits inside this ‘hill’, within a circular exhibition space and auditorium encased in a cylindrical drum. The pavilion’s circular shape responds to the site’s arboretum and references both the shape and exact size of the Lovell telescope dish.
As well as taking inspiration from the site, Hassell was influenced by a range of sculptures, structures and natural landforms from around the world, ranging from ancient monuments such as Newgrange in Ireland, to the renowned circular Fuji Kindergarten in Tokyo.
First Light Pavilion’s entrance is a curved concrete screen with its axis orientated due south to reflect the arc of the sun. Two separate screen walls guide visitors to the entrance in which a single glass slot is cut, lighting a meridian line cast on to the floor.

At the heart of the building is the circular exhibition space and auditorium, encased within a cylindrical drum
Casson Mann has saved and repurposed parts of the original 1957 dish to form the fabric of the exhibition. The heavily patinated panels, over 4m high, have become a projection surface to map the history of Jodrell scientists. Visitors circulate these clockwise through a series of immersive object displays.
A 150-seat capacity auditorium ‘pod’ features a screen that follows the shape of the drum shell and curves over the seats. A multimedia room houses special exhibitions and caters for night-sky projections, educational lectures and live links to other science facilities.
Advertisement
From this, visitors can exit to a café and circular courtyard, cut into the mound so that its orientation aligns to First Light’s tracking of Sputnik at 102 degrees from Azimuth.

As visitors leave the Pavilion, a historical avenue of trees frames the giant Lovell Telescope in the distance
The observatory is set within an arboretum landscaped by Jodrell Bank’s first director, Bernard Lovell. It was awarded UNESCO World Heritage Site status in 2021.
The competition to design the gallery and take forward concept plans drawn up by Feilden Clegg Bradley Studios (FCBS) was announced in 2016. Its completion comes over 10 years since FCBS completed a £3 million visitor centre at the site.
FCBS has had a long-standing involvement in the site, having worked on its masterplan and also completed the centre’s Star Pavilion, which opened in 2015. It has also been refurbishing and extending the observatory building on the site.
Hassell recently completed the SKA Global Headquarters, also located at Jodrell Bank. The SKA Organisation is an international science project that operates in the field of radio astronomy and is based at the observatory.

Architects’ views
It has been a privilege to tell this extraordinary and quintessentially British story of how an amateur astronomer pioneered a new field of science in the Cheshire countryside. Use of the original telescope skin lends the First Light Pavilion particular gravitas, weaving the heritage steel into the fabric of the exhibition in a unique and poetic way. A serious historical artefact that has been salvaged for this remarkable display, the dish fragments reveal not only their own story, but the story of our place in the universe. The history the dish was witness to now plays out across its surface.
Roger Mann, co-founder and director, Casson Mann

Source:Casson Mann
Lovell and his team recorded visible cosmic phenomena while sitting in deckchairs, sketch from The Story of Jodrell Bank
The completion of the First Light Pavilion marks a new era for Jodrell Bank. It will introduce new generations to the rich history of the site and the wonders of radio astronomy.
The observatory team has been totally committed to developing the site in a way that is sensitive to its heritage, yet transformational in its future impact. To have been part of this team is an exceptional opportunity for Hassell. We have embraced the challenge to push the boundaries of design to deliver what will undoubtedly be a truly exceptional experience for all who visit this remarkable site.
Julian Gitsham, principal, Hassell

Client’s view
The First Light Project has involved an incredible team of creative, skilled and committed people, all of whom have put their hearts into it. The result is something really special and unique – there is nothing like it anywhere in the world – and it will stand at Jodrell Bank for generations to come, offering people of all ages a chance to be inspired by our place in the universe.
Teresa Anderson, director, Jodrell Bank Centre for Engagement

Project data
Start on site January 2020
Completion date June 2022
Gross (internal + external) floor area 2,077m² (including exhibition space); 570m² (exhibition)
Form of contract or procurement route Design and Build Contract (base build); Main Contractor Procurement (exhibition)
Construction cost £11.25 million (building); £2.5 million (exhibition)
Construction cost per m2 £5,417 (building); £4,385 (exhibition)
Architect Hassell
Executive architect JM Architects
Scenographic design and interpretation Casson Mann
Client University of Manchester
Structural engineer Atelier 1
M&E consultant Mott MacDonald
Quantity surveyor Simon Fenton Partnership
Exhibition lighting DHA Designs
Exhibition AV Electrosonic
Exhibition AV software design Squint/Opera and ISO Design
Concept landscape consultant Planit-IE
Executive landscape architect DEP Landscape Architecture
Acoustic consultant Mott MacDonald
Hydraulic engineer Mayer Brown
Project manager Buro Four
Principal designer ORSA
Approved building inspector Civicance
Main contractor Kier (base build); Realm Projects (exhibition)
CAD software used Revit
Environmental performance data
Percentage of floor area with daylight factor >2% 2.2%
Percentage of floor area with daylight factor >5% 0.8%
On-site energy generation Renewable energy: Air source heat pumps generate heat for the building heating system
Annual mains water consumption 2.1 m3/occupant
Airtightness at 50Pa 1.39 m3/h.m2
Heating and hot water load 23.18 kWh/m2/yr
Overall area-weighted U-value 0.19 W/m2K
Design life 60 years approx.
Embodied / whole-life carbon Not supplied
Annual CO2 emissions 22.4 kgCO2eq/m2
Sustainability rating BREEAM Very Good
 The Architects’ Journal Architecture News & Buildings
The Architects’ Journal Architecture News & Buildings


























Leave a comment
or a new account to join the discussion.