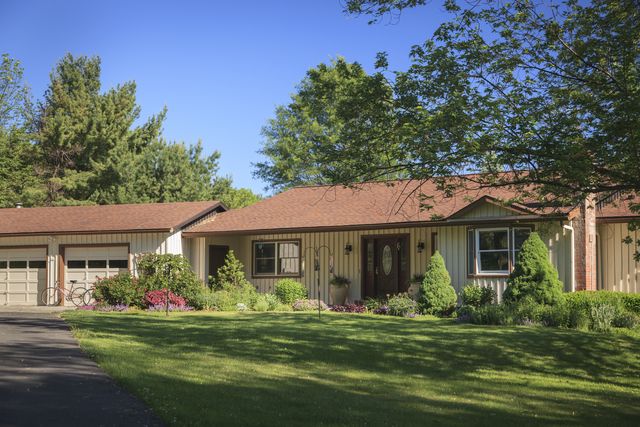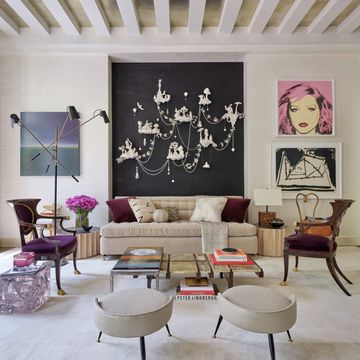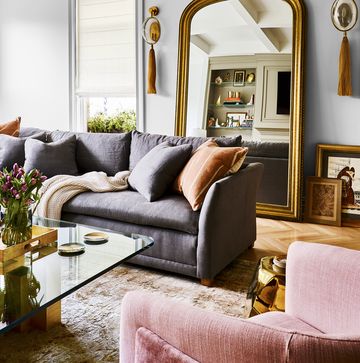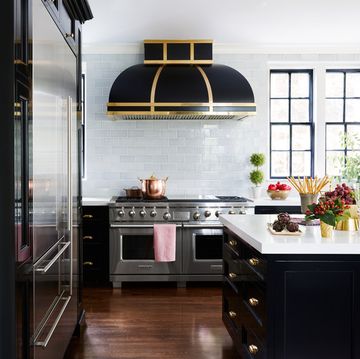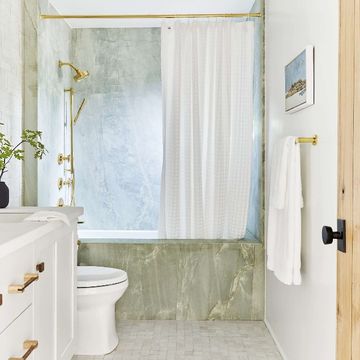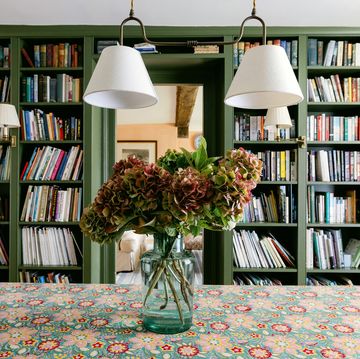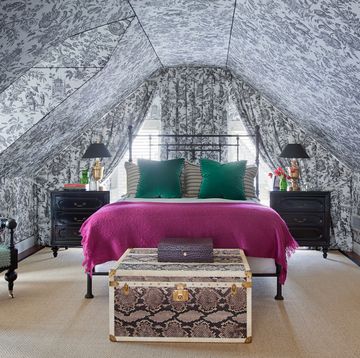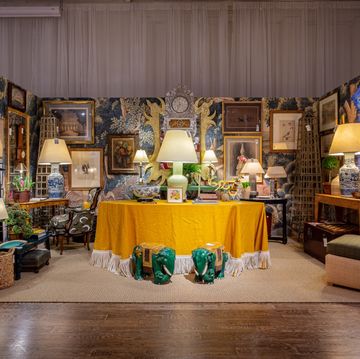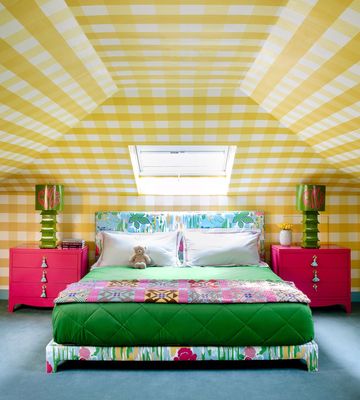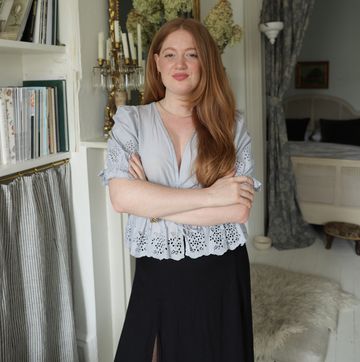If there were a list of popular terms to describe the most sought-after houses, you could probably guess a few of them. This address would likely have an open-concept living space, with a large kitchen island, and a fireplace near a sectional. Perhaps it would also have plenty of storage, as well as timeless materials like hardwood floors and pendant lights. But another detail of our collective dream home is this: a seamless indoor-outdoor connection. And that’s always been a main draw of a ranch-style house.
“The blending between interior and exterior spaces, where no specific line between outside and inside can be found, typically defines these homes,” Sarah Fishburne, director of trend and design at The Home Depot, says.
Ranch-style properties emerged as a distinctly American structure in the mid-20th century, as architects like Cliff May and Joseph Eichler experimented with the open spaces of emerging suburbia. Borrowing from Spanish Colonial principles of single stories, which keep the indoors cool, the ranch style gained popularity on the West Coast before becoming a nationwide staple in the 1950s and 60s. “Think low rooflines, an L or U-shaped layout, and possibly a courtyard,” Fishburne continues. “Low-pitched roofs and long horizontal layouts create that connection to the outdoors.”
Although ranch-style properties lost their appeal by the end of the 20th century, their clean lines and casual feel have seen a reemergence since—especially given the fresh desire for indoor-outdoor living. If you’re cruising neighborhoods in the hopes of spotting your dream home in the shape of a ranch-style house, here’s what else you should keep in mind:
Maintenance and repair is much easier.
“Low-pitch roofs give easy access to gutters and windows that help simplify any exterior updates such as gutter replacement, shingle upgrades, or even installing holiday lights,” Fishburne says. “This makes them extremely popular for families with young children or older homeowners who no longer want stairs.”
These homes are perfect for entertaining.
"With wide floor plans and an open flow, guests can easily wander or mingle from the kitchen to the dining room and outdoor living area,” she continues.
Sliding glass doors are a key detail.
“The emphasis on outdoor spaces normally translates into an open-spaced, casual kitchen area, too,” Fishburne adds.
Follow House Beautiful on Instagram.
