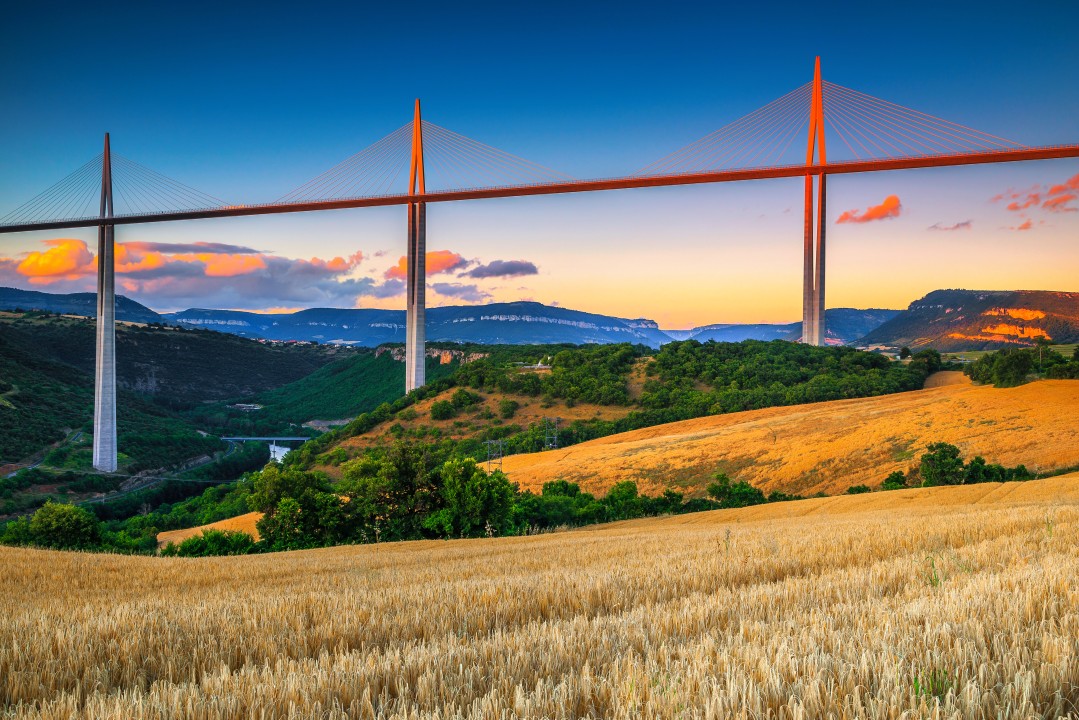
Millau Viaduct: The Tallest Bridge In The World
The Millau Viaduct is a cable-stayed bridge that spans the gorge valley of the Tarn near Millau in Southern France; it was designed by the French structural engineer Michel Virlogeux and English architect Norman Foster. The Millau Viaduct is part of the A75[4]–A71 autoroute axis from Paris to Béziers and Montpellier. The cost of Millau Viaduct construction was approximately € 394 million. The bridge has been consistently ranked as one of the great engineering achievements of all time and received the 2006 Outstanding Structure Award from the International Association for Bridge and Structural Engineering.
Millau Viaduct broke several engineering and construction records. It has the highest pylons in the world (245 meters and 221 meters), the tallest bridge tower in the world (343 meters), and the highest road bridge deck in Europe (270 meters). It is also the highest cable-stayed bridge in the world, a record it will retain until 2012 when Mexico’s Baluarte bridge opens. The metallic deck has a total mass of around 36,000 tonnes, a length of 2.460 meters, and a width of 32 meters. Six central spans have a length of 342 meters, while two outer spans are 204 meters. There are seven masts, each 87 meters high and weighing 700 tonnes each. Each of them has eleven anchored cables (stays) that support the road deck.
Each stay is made from 55 to 91 high tensile steel strands, depending on length. Each strand is made of seven steel cables that are triple protected against corrosion. The metal deck is covered with modified bitumen, which is flexible but durable so it can adapt to deformations that appear under traffic and, at the same time, is strong enough so it can resist road conditions. The ideal formula was discovered after two years of experimenting. Electrical installations of the viaduct consist of: 30km of cables for high current; 20km of fiber-optics; 10 km of cable for low current and 357 telephone sockets so workers can communicate with each other or with the command post.
Many instruments are installed on masts, deck, pylons, and stays that monitor states and detect changes and resistance of the viaduct to wear and tear. All information gathered from instruments is analyzed and sent to the toll plaza. The toll plaza is placed 4 km north of the viaduct. Bridge tollbooths and technical and commercial management are placed there. Toll plaza has sixteen lanes of traffic, eight in each direction. If the traffic is low, the central booth can service both directions at once.
The bridge construction began in October of 2001 and took a little over three years - exceptional for such a massive, complicated undertaking. The bulk of the construction was undertaken by Eiffage, one of France’s most significant building contractors. The 3-year construction period had many unique challenges; the most significant problem was the launching of the roadway. Instead of cantilevering the road deck outward in small sections from each of the seven tall pylons, the deck was constructed on flat land on the north and south sides of the bridge in two large sections. Hydraulic jacks on the tops of the piers were then synchronized to move the entire deck out over the valley in small increments of about 2 feet (600 mm). Both sides eventually met over the Tarn river. To make this method work, massive temporary intermediate piers were built to prevent bending of the thin deck since the cable stays and masts above the roadway would not be erected until the entire deck was in its final position. The only exception to this was for the two river spans where the masts and several of the stays were erected on land and went along for the ride across the piers before finally meeting 890 feet (271 meters) above the Tarn River.
While most of the visual impact of the viaduct comes from the 7-cable stayed “sails” that seem to float across the valley, much of the structure’s greatness comes from the more subtle details that were incorporated into the design. The tall, slender piers have an unusual elegance from a narrow opening that gradually splits the column into two before closing again within the mast above the road deck. The roadway has a slight curve that adds a third dimension of shape to the structure and offsets the boredom of repetition. The designers even made the best of an unfortunate requirement to install a tall wind barrier along the edges of the roadway with a stylish, aerodynamic shape that still allows for a fantastic view of the valley.
For more articles and learnings about a cable-stayed bridge, check out this link:
https://www.midasoft.com/bridge/construction-stage-analysis-of-cable-stayed-bridges
Sources:
En.wikipedia.org. (2020). Millau Viaduct. [online] Available at: https://en.wikipedia.org/wiki/Millau_Viaduct [Accessed 21 Feb. 2020].
Bridgesdb.com. (2020). Millau Bridge – Facts and History of Millau Viaduct in France. [online] Available at: http://www.bridgesdb.com/bridge-list/millau-viaduct-bridge/ [Accessed 21 Feb. 2020].
Highestbridges.com. (2020). Millau Viaduct - HighestBridges.com. [online] Available at: http://www.highestbridges.com/wiki/index.php%3Ftitle%3DMillau_Viaduct [Accessed 21 Feb. 2020].
Aboutcivil.org. (2020). Millau Bridge (Viaduct) Design, Construction, and Structural Details. [online] Available at: https://www.aboutcivil.org/millau-viaduct-design-construction.html [Accessed 21 Feb. 2020].