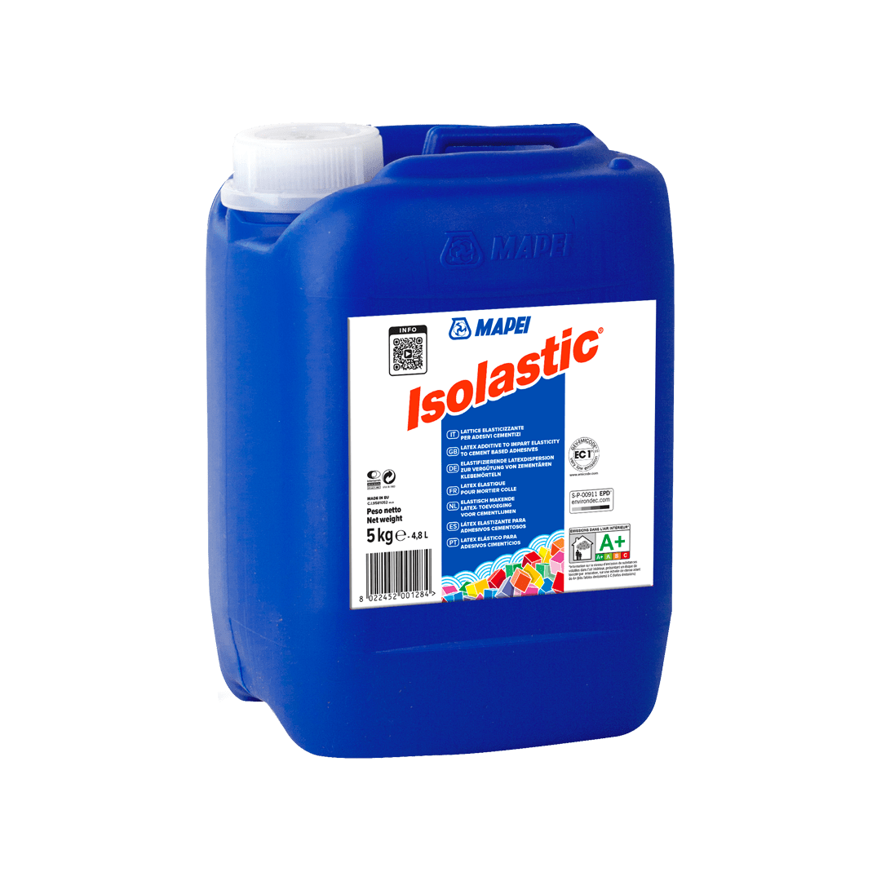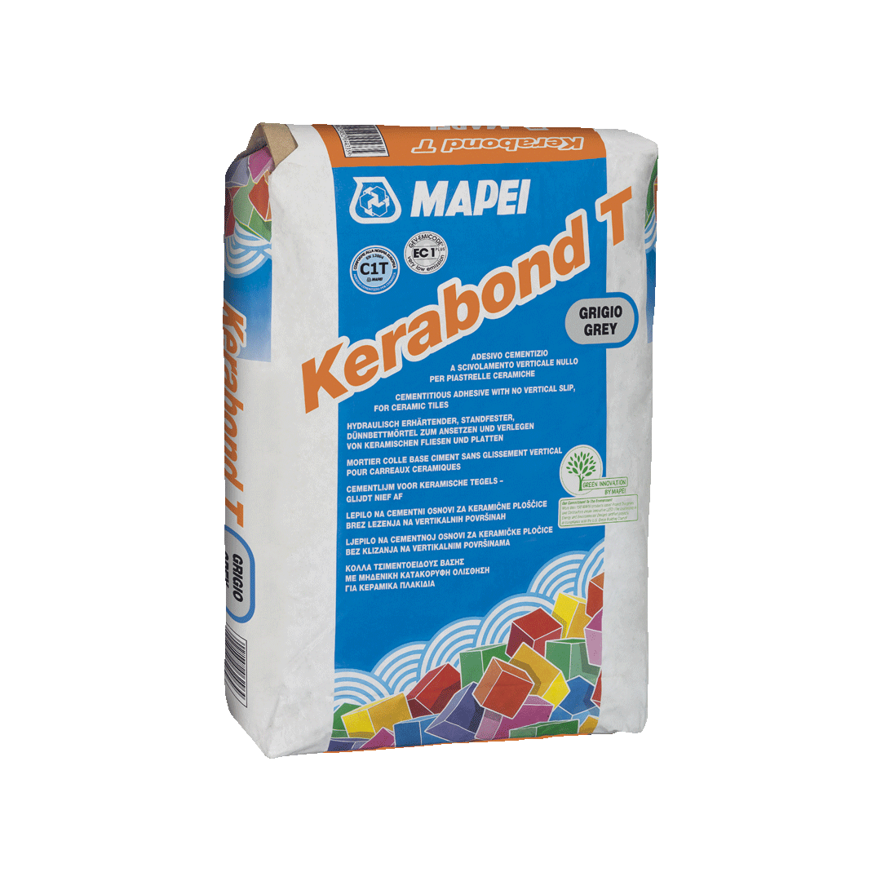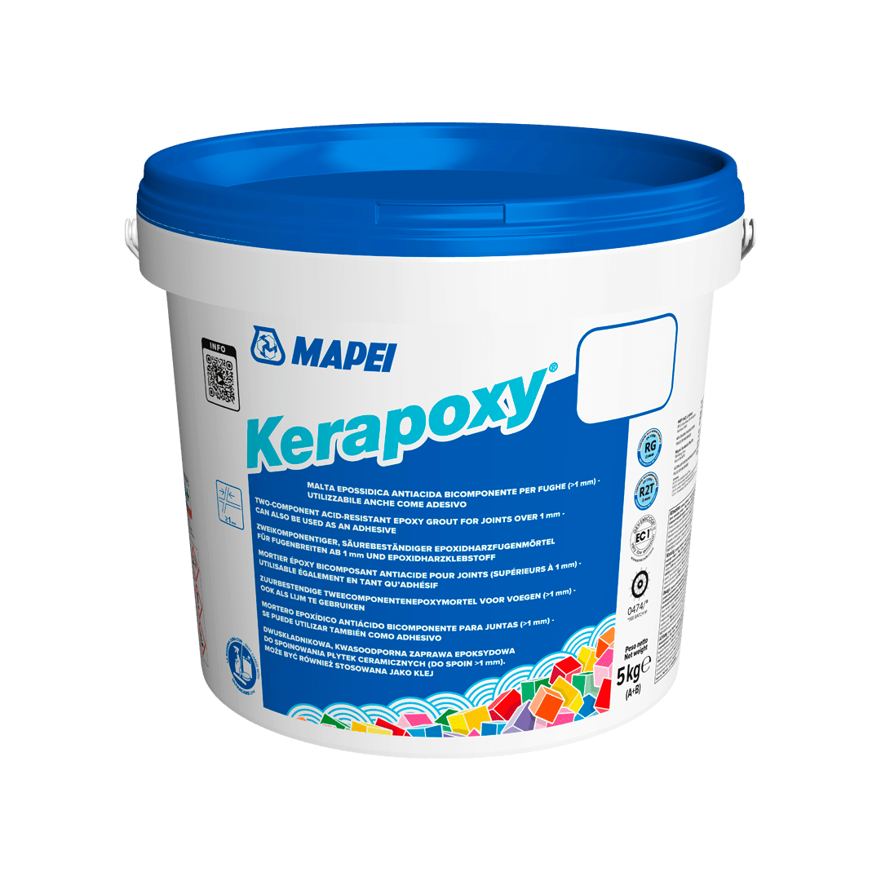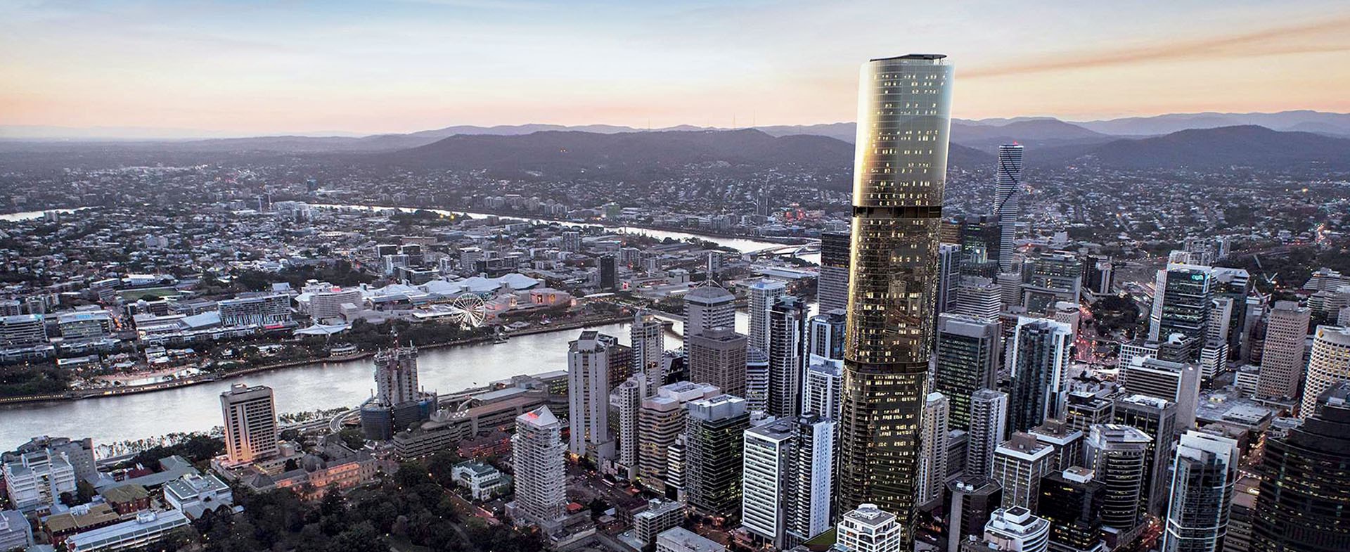
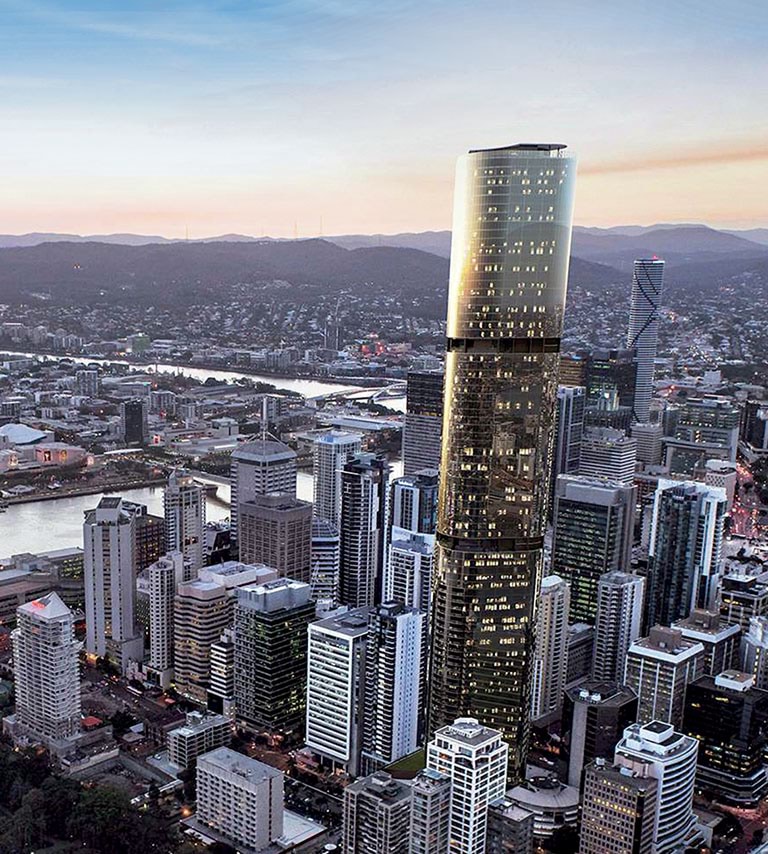
Projects
/
8/28/2023
Brisbane Skytower
From construction site to Australia’s fourth-tallest skyscraper: the complex story behind an icon of luxury and of the Queensland capital’s skyline
The Brisbane Skytower, which reaches a height of 237 m, is the tallest building in the capital of the state of Queensland and the fourth tallest in the whole of Australia.
With its 90 floors and a height of 237 m, the Brisbane Skytower is the tallest building in the Queensland state capital and the fourth tallest in the whole of Australia. It rises up from within the Central Business District and has become an essential feature of the Brisbane skyline. For its guests (owner-occupiers, long-term renters, and short-term hotel visitors) it provides exceptional views of the city, a particularly convenient position and services and comfort of the highest level. The skyscraper has 1141 apartments divided into three separate units, each with its own lifts, reception and areas for recreational activities, such as gyms, swimming pools and saunas.
The building features innovative technology and methods, such as the national broadband network and various systems to provide self-sufficient energy, recycle water and manage waste and sewage.
A site with a long history
The Brisbane Skytower was built on the remains of another site which, in turn, had gone through various setbacks. The construction of another skyscraper had been planned on the same site, the Vision Brisbane, but was never completed. After excavating the ground to a depth of seven floors, the property development company commissioned to carry out the work went bankrupt and the site remained abandoned for seven years. After being purchased by the Billibergia real-estate group in 2011, in the same year it was “transformed” into a temporary dam to drain off water as quickly as possible from surrounding areas and buildings following the floods that hit Brisbane in 2011.
Construction work then started again, involving numerous building companies and professionals from the sector actively collaborating to ensure excellent levels of safety and quality for the building. The construction of such a tall skyscraper brings various challenges, such as the need to respect the limits imposed by the Australian Civil Aviation Safety Authority (CASA), which specify, for example, that any activity carried out over a height of 274 m has to be covered by strict procedures due to them being within local air space.
Challenges overcome thanks to “creative” solutions, such as the use of a custom designed cantilevered tower structure on level 66, which uses hydraulics to lift a flathead crane into operation during the day, lowering it into dormancy during the night.
Thanks to careful planning of construction operations, work was carried out in line with the schedule and, because the building had been dived into three separate units, residents were able to move into the areas already completed while work continued elsewhere: a solution never adopted before for a residential building in Australia.
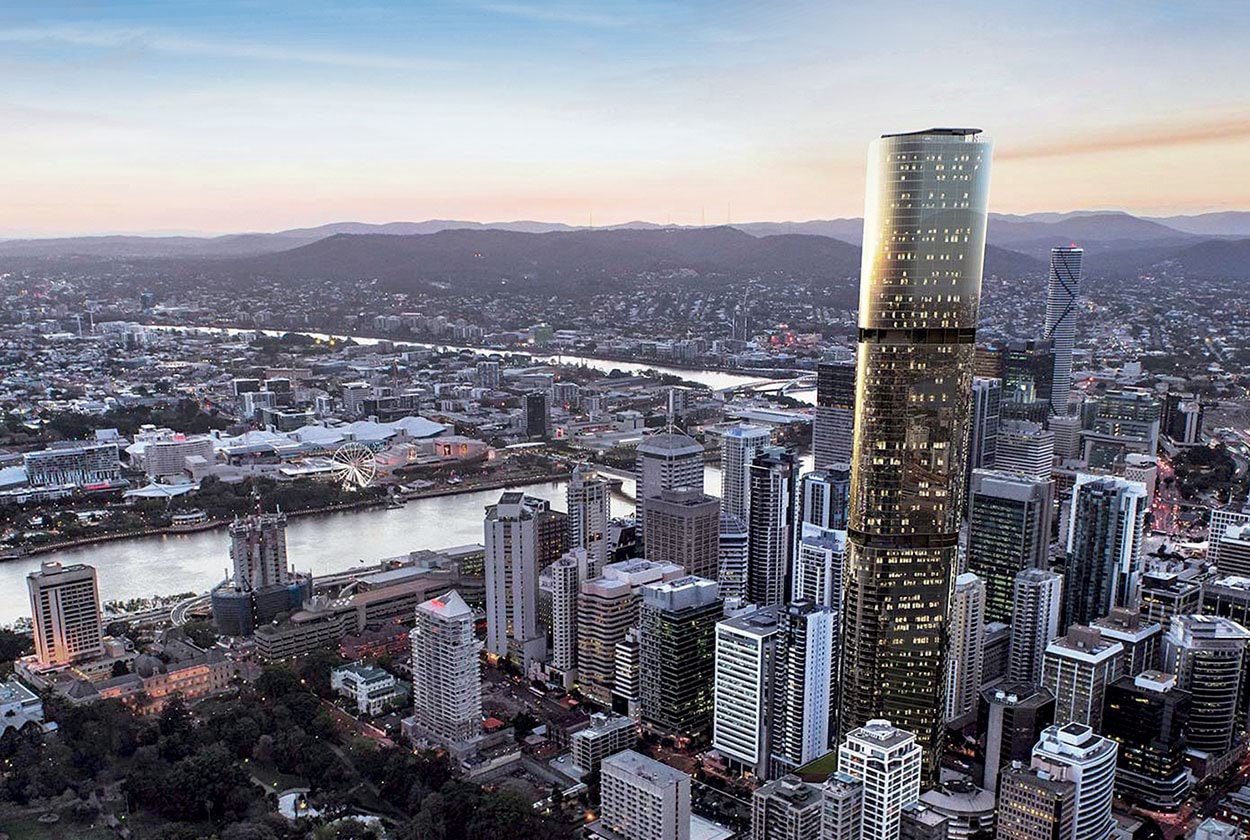
The Brisbane Skytower, which reaches a height of 237 m, is the tallest building in the capital of the state of Queensland and the fourth tallest in the whole of Australia.
The right products for a project full of challenges
Mapei Australia also contributed to the challenge to create elegant surroundings built to last by supplying solutions from the line of products dedicated to the installation of ceramic tiles and stone slabs.
KERAFLEX MAXI S1 cementitious adhesive was used to install ceramic tiles and marble and limestone slabs for the floors and walls in the kitchens, bathrooms, entrances, communal areas, balconies, corridors and rooms in the apartments over a total area of 24,000 m2. This adhesive, in fact, characterised by excellent workability, high thixotropy and the ability to absorb deformations in substrates and tiles, is particularly recommended for bonding numerous different types of ceramic and stone material, including large formats.
The KERABOND PLUS+ISOLASTIC 50 adhesive system, on the other hand, manufactured and distributed on the Australian market by Mapei Australia, was chosen to install stone and mosaics over an area of 6,000 m2 in and around the swimming pool in the apartments section located on the 90th floor. KERAPOXY epoxy mortar was the product chosen to grout all the joints in the ceramic surfaces thanks to its excellent cleanability and resistance to acids, as well as for its excellent mechanical and chemical resistance and ability to create waterproof joints in colours that remain uniform and stable over time.
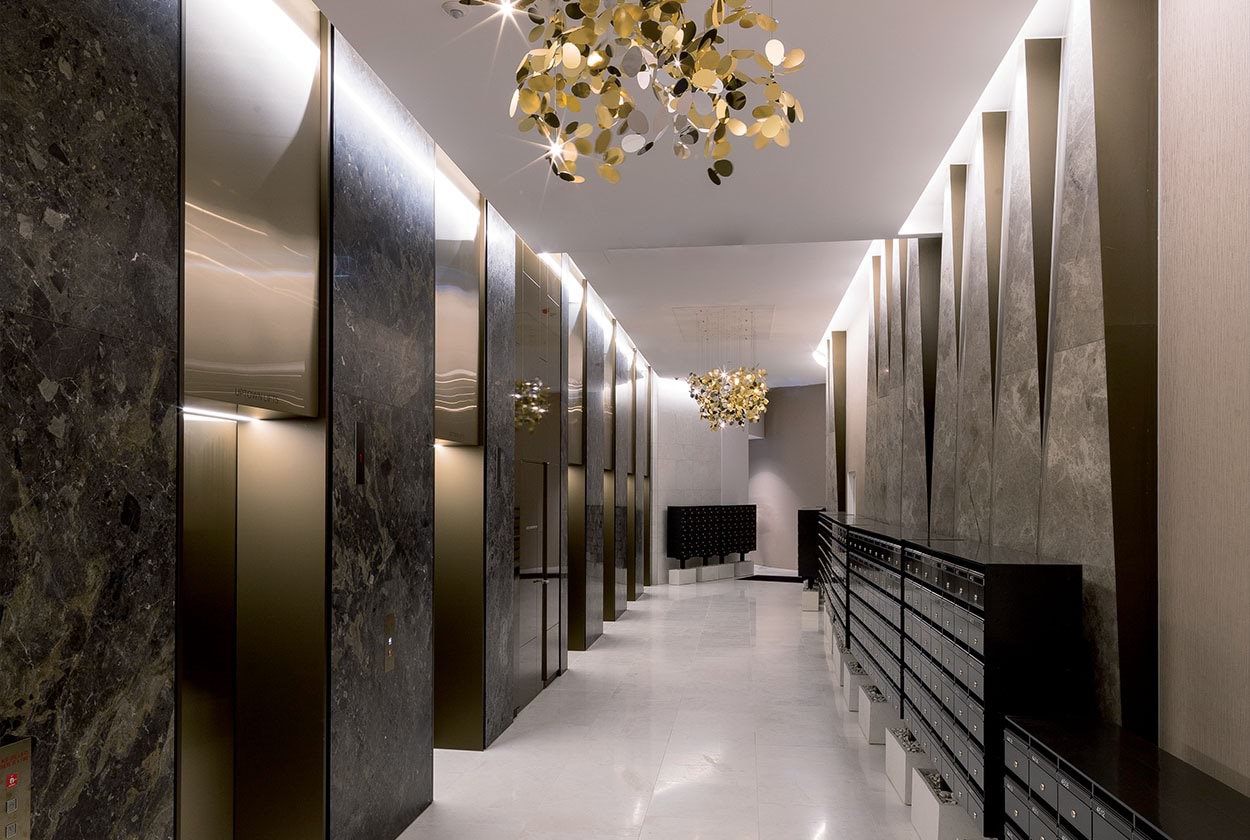
KERAFLEX MAXI S1 was used to install ceramic and stone tiles on the walls and floors in numerous areas of the skyscraper.





