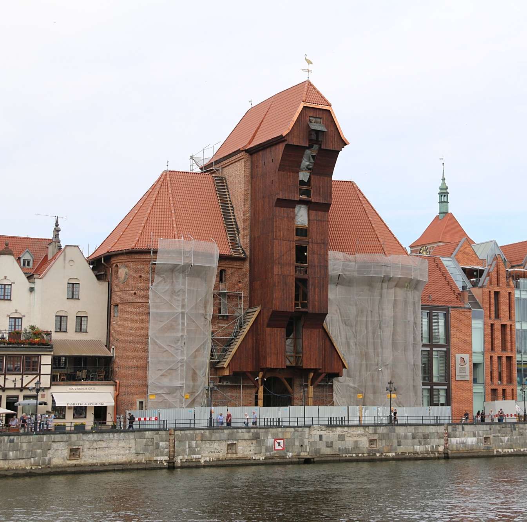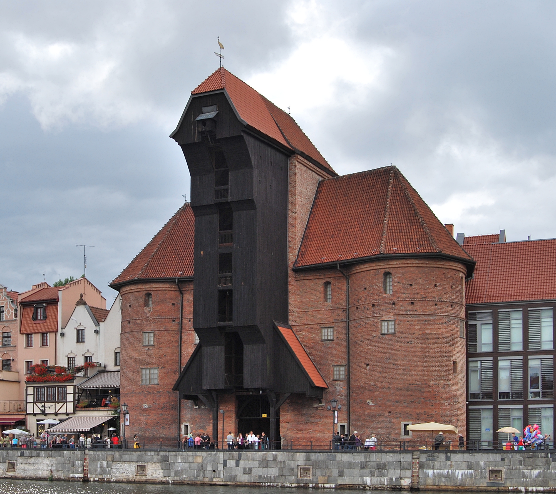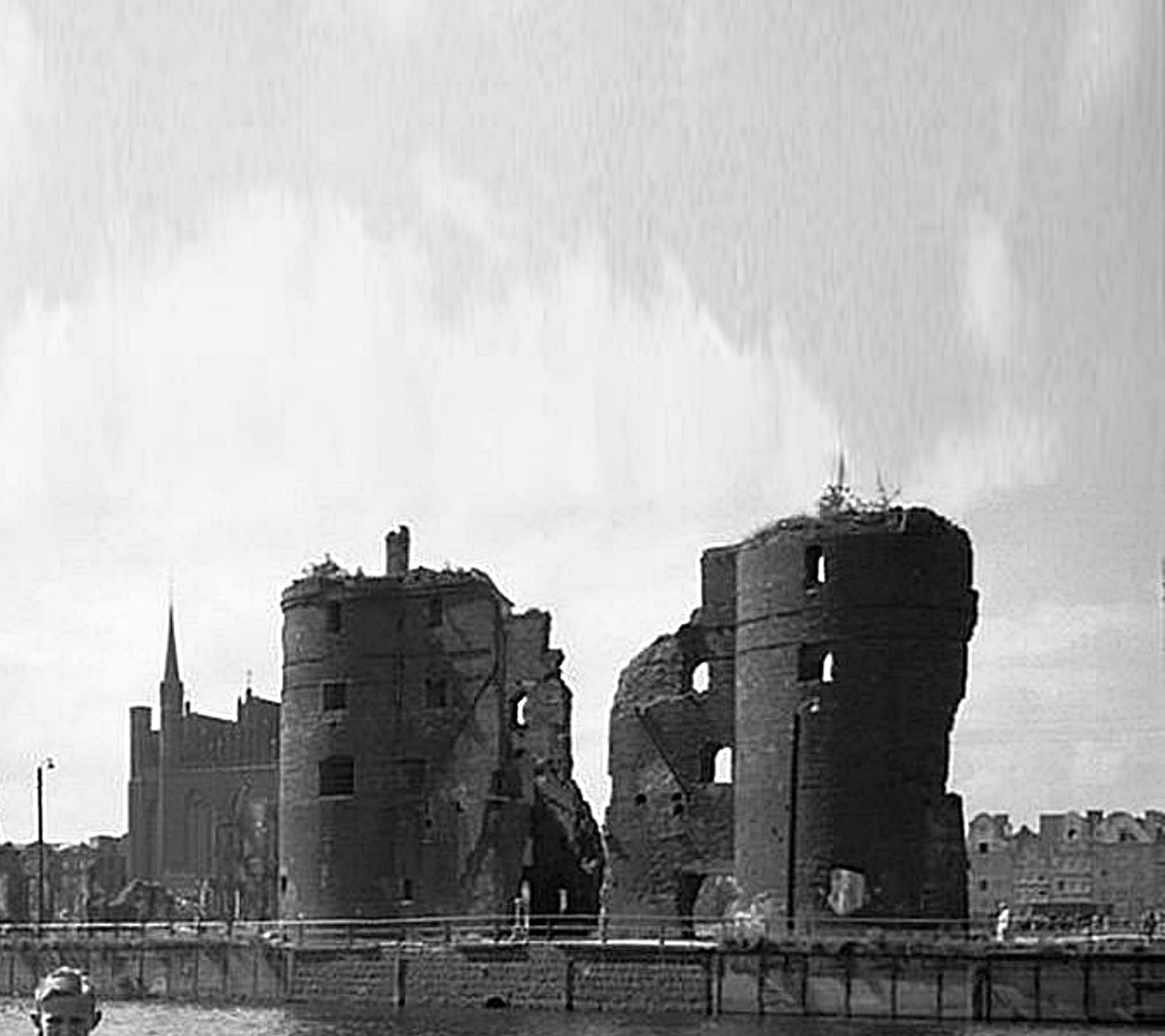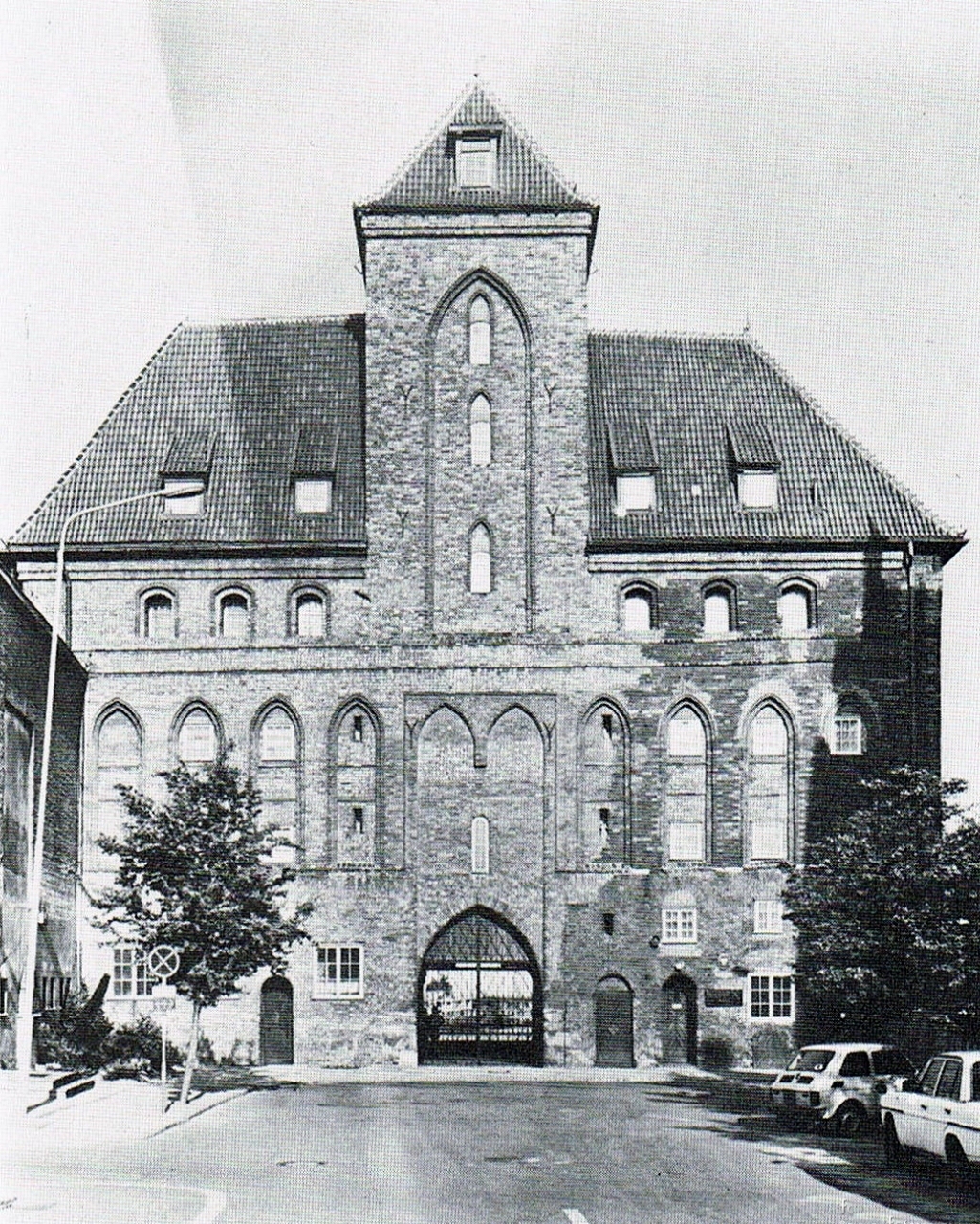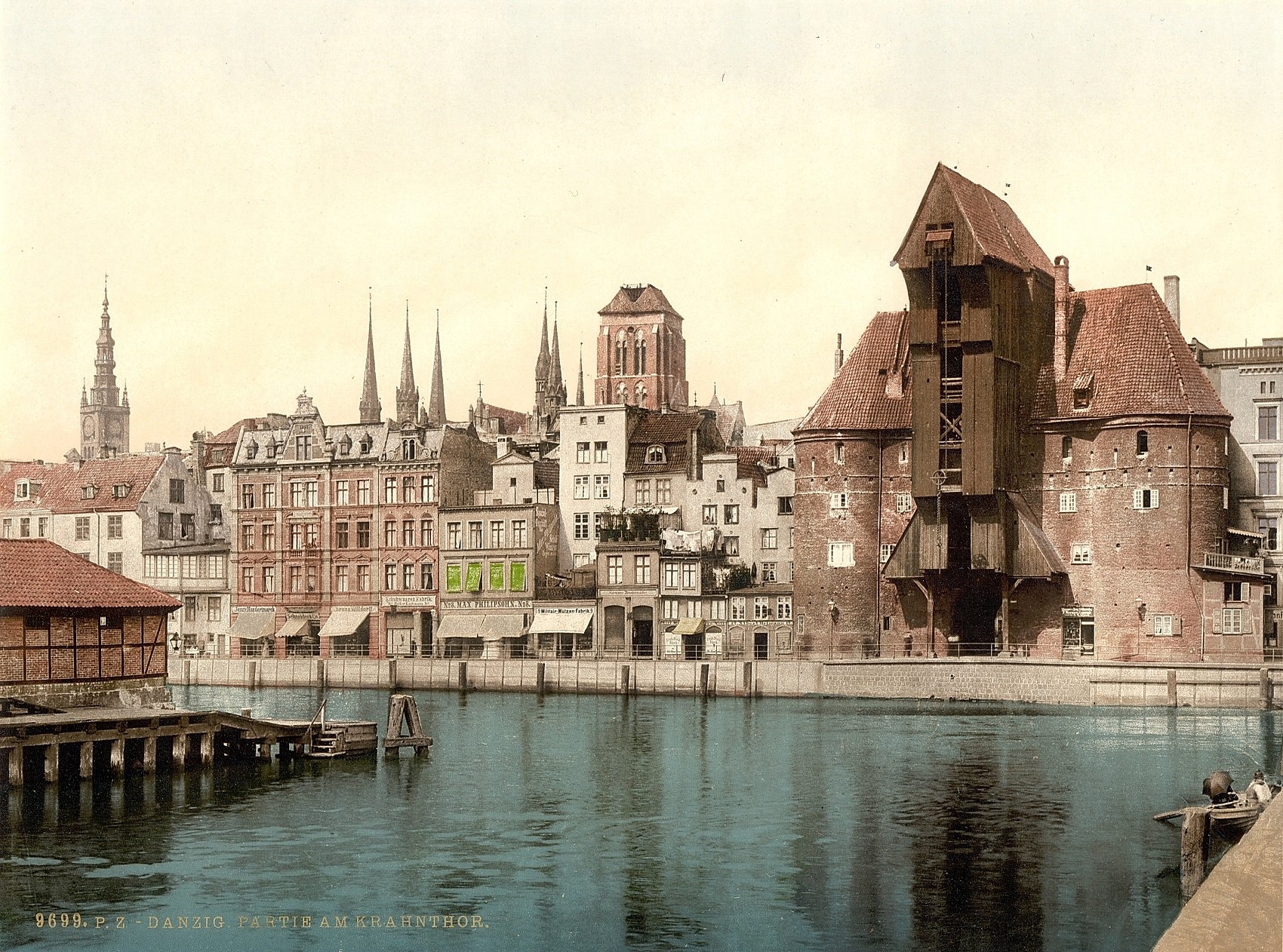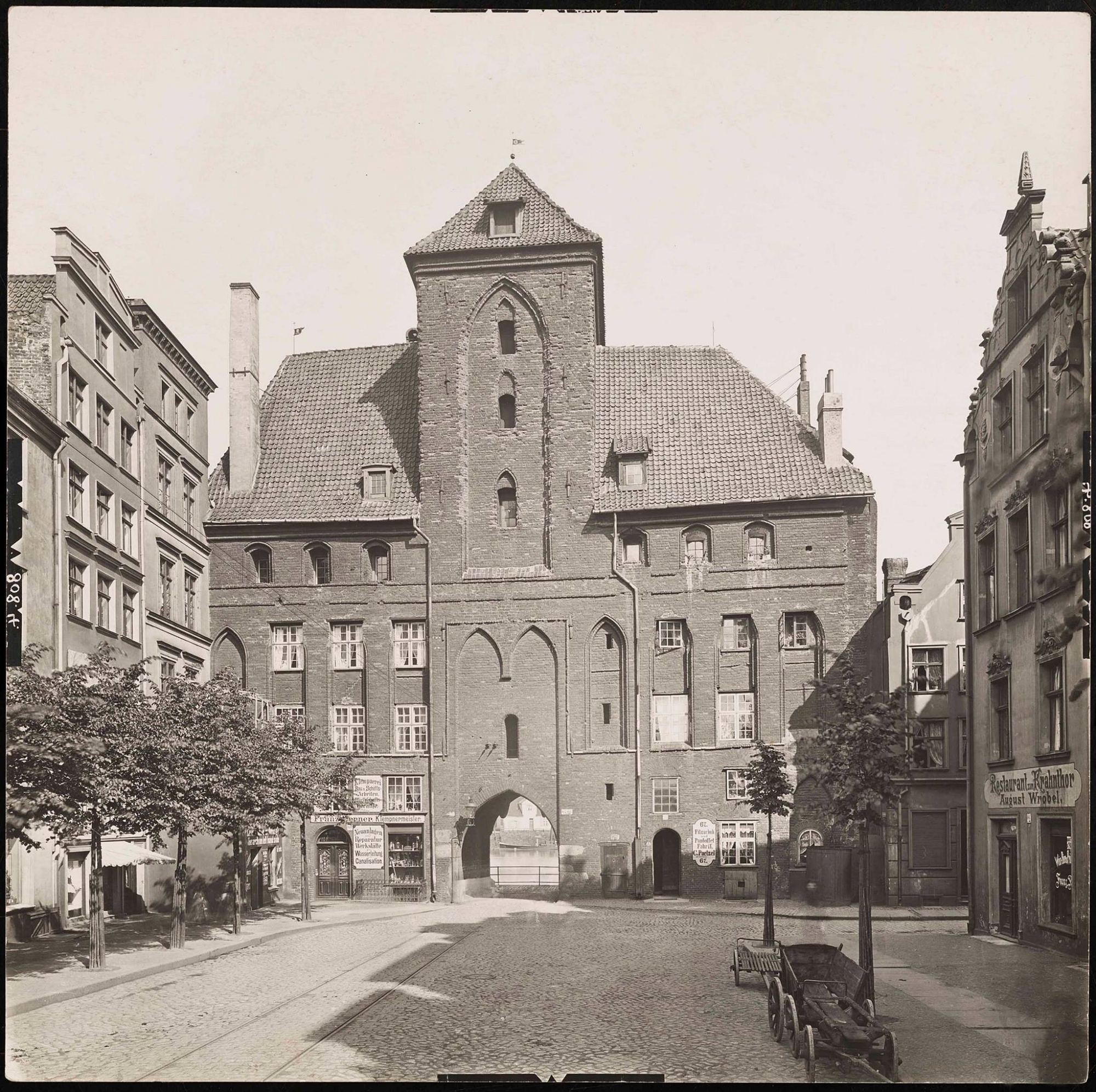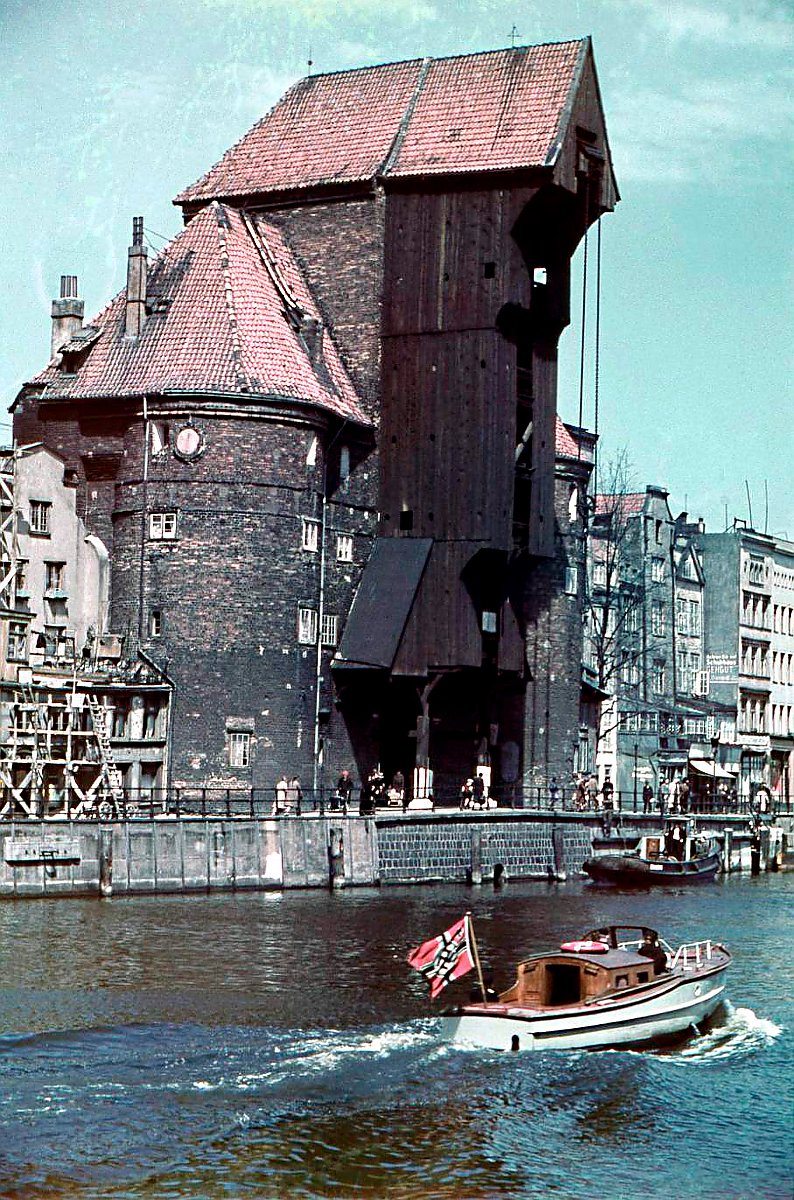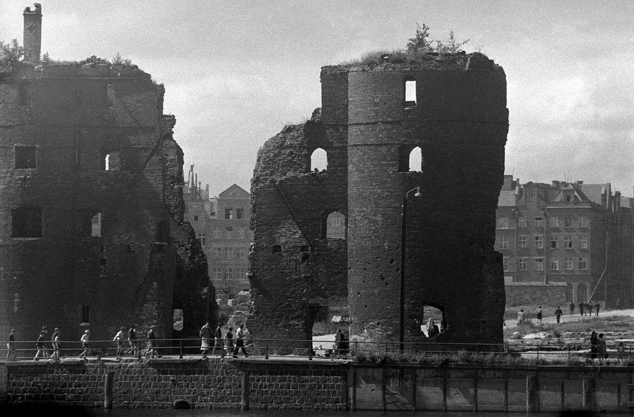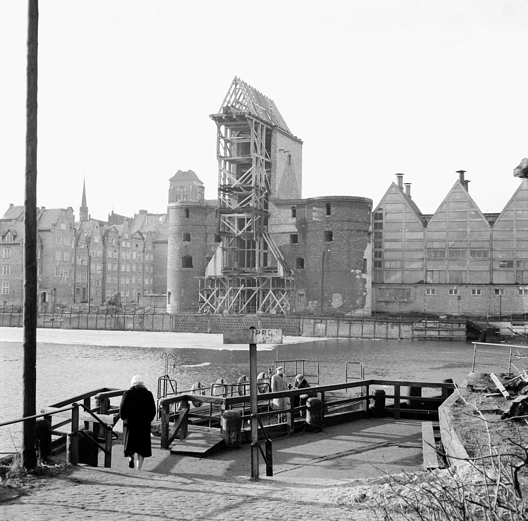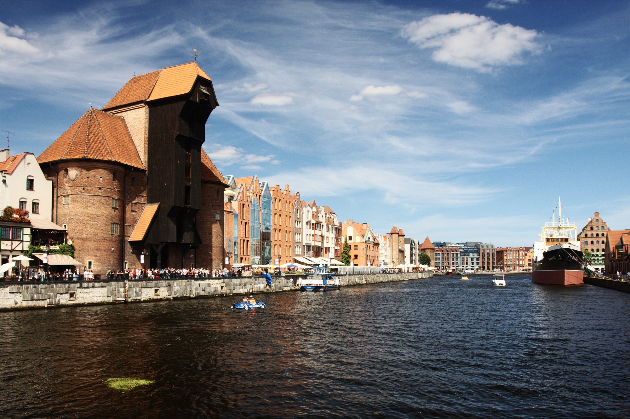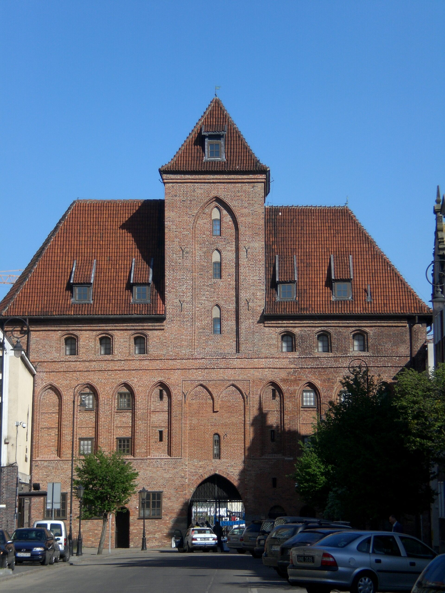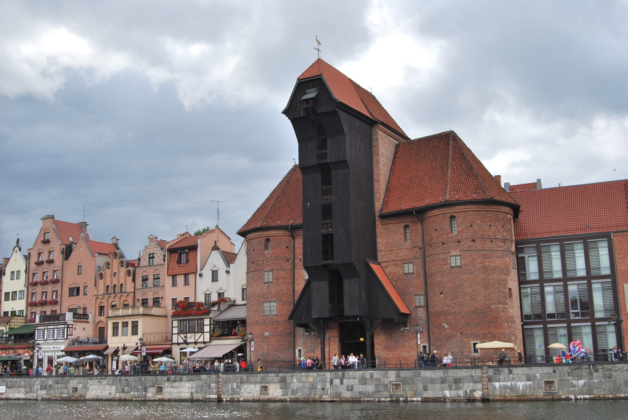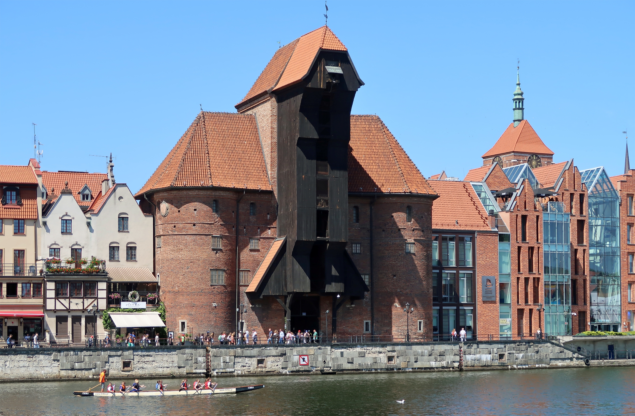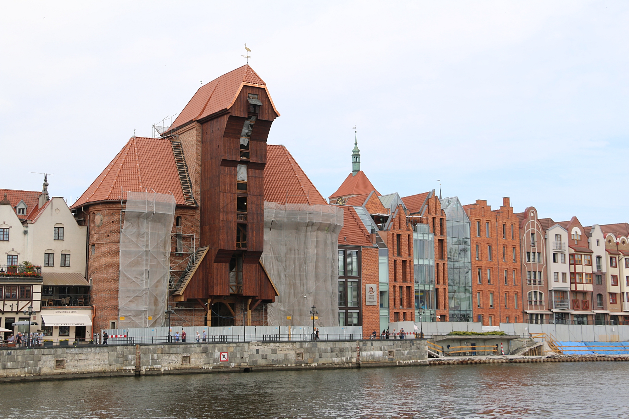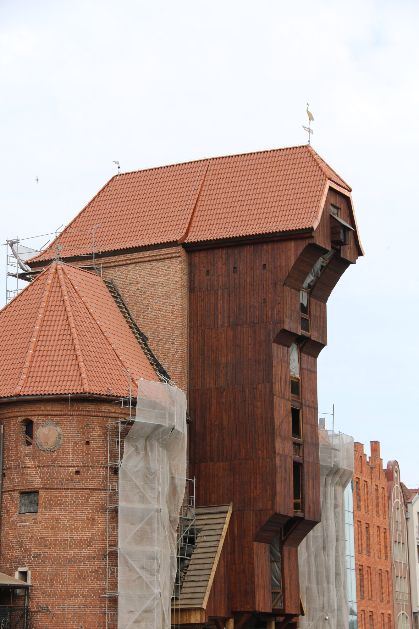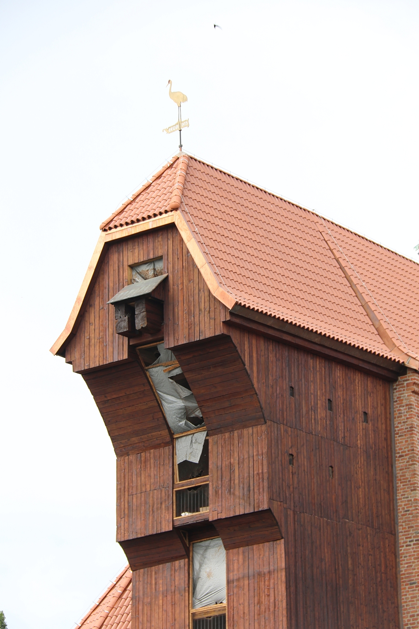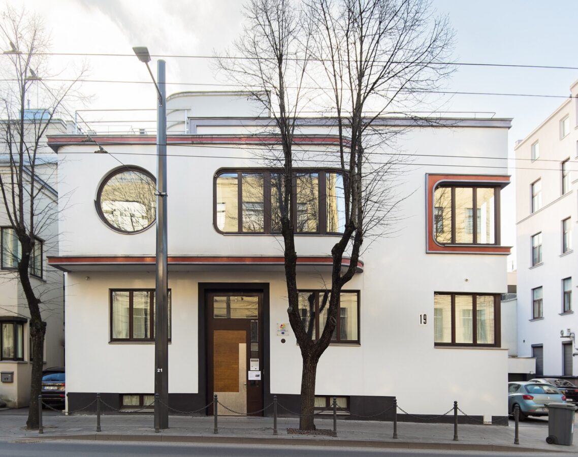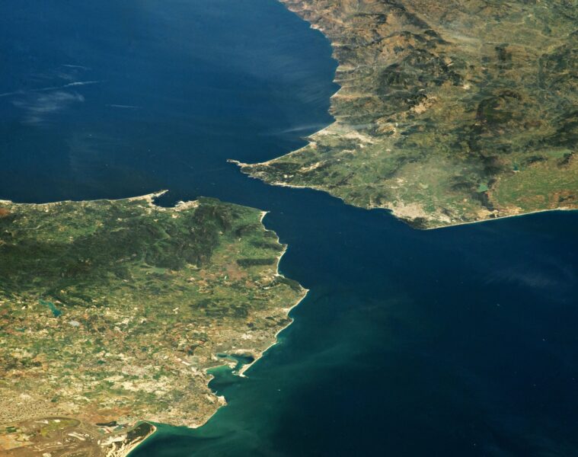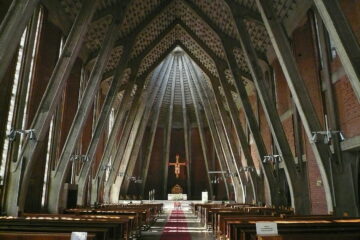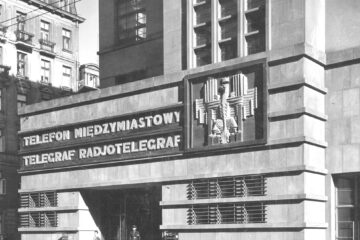The Crane Gate (German: Krantor) is one of the most valuable and characteristic monuments of Gdańsk. The brick and timber port crane and at the same time one of the water gates is currently undergoing a comprehensive renovation to give it an appearance worthy of its stature as the largest and oldest surviving port crane in medieval Europe. The building houses one of the branches of the National Maritime Museum in Gdańsk.
The gate at this location existed as early as 1363, but in its present form the Żuraw was built between 1442 and 1444, with two massive brick towers and a wooden crane mechanism, which was later raised. The entire structure is in the Flemish Gothic style. In the early 17th century, the Crane lost its military importance. Over time, the brick towers were inhabited and workshops for craftsmen were created, and window openings were broken as the rooms were rebuilt.
Wojciech Gerson – Gdańsk in the 17th century. Source: Wojciech Gerson, Public domain, via Wikimedia Commons
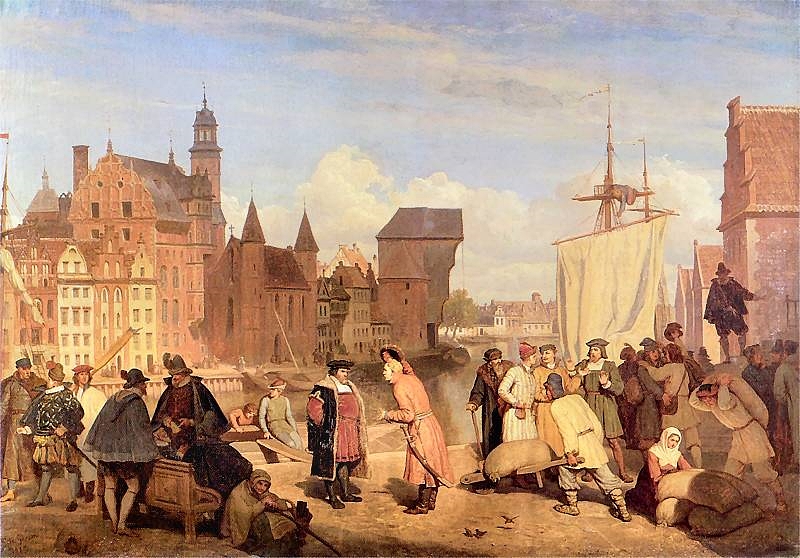
From its inception, it was used primarily as a harbour device for loading goods and ballast onto ships and for setting the masts of vessels. The mechanism consists of two pairs of pedestal wheels, each about six metres in diameter. People stepping inside these drums were used as the driving force. The device was capable of lifting a weight of two tonnes to a height of 27 metres or, when the two pairs of wheels were coupled, 4 tonnes to a height of 11 metres. The crane was set on fire in 1945 when the city was captured by the Red Army. Soviet soldiers then destroyed almost the entire most valuable part of Gdansk. The wooden elements of the building burnt down, but part of the walls survived. The gate was reconstructed at the end of the 1950s, and on 18 December 1959 the Żuraw was entered in the register of historical monuments.
The gate as seen from the Motlawa River in the 1950s and today. Source: Österreichischen Nationalbibliothek and Ainka, CC BY-SA 3.0 EN, via Wikimedia Commons
The gate as seen from Szeroka Street at the end of the 1940s and in 1986 Source: NAC – National Digital Archive and Architektura gotycka w Polsce edited by Teresa Mroczko and Marian Arszyński Institute of Art PAN Warsaw 1995
A major renovation of the mighty monument began in early 2022. These are the first such major works since its reconstruction from war damage. They will contribute to its preservation for future generations. Among other things, the renovation included new reinforced concrete ceilings, stairs and walls of the installation shaft. At the same time, the structures of the two connecting passageways allowing communication between the towers were also replaced. Work on the waterproofing of the external basement walls of both towers has been completed, and once the excavations have been backfilled and scaffolding erected, conservation work has begun on the brick facades and conservation work on the wooden structure of the lift. Work has also advanced on the roof – the north tower is mostly covered with tiles specially imported from Italy.
The crane and neighbouring buildings on Długie Pobrzeże in 1940 and 2021. Source: Bildarchiv Foto Marburg and Andrzej Otrębski, CC BY-SA 4.0, via Wikimedia Commons
The cost of the investment is PLN 18 million. The project is co-financed from external sources: just under PLN 13 million from Iceland, Liechtenstein and Norway under the EEA funds, and over PLN 2 million from the funds of the Ministry of Culture and National Heritage, while the NMM’s own contribution (from the funds of the Ministry of Culture and National Heritage) is over PLN 2.5 million.
The entire project is scheduled for completion in spring 2024.
Source: trojmiasto.pl, polska-morska.pl
Read also: Architecture in Poland | Metamorphosis | Renovation | History | Gdańsk

