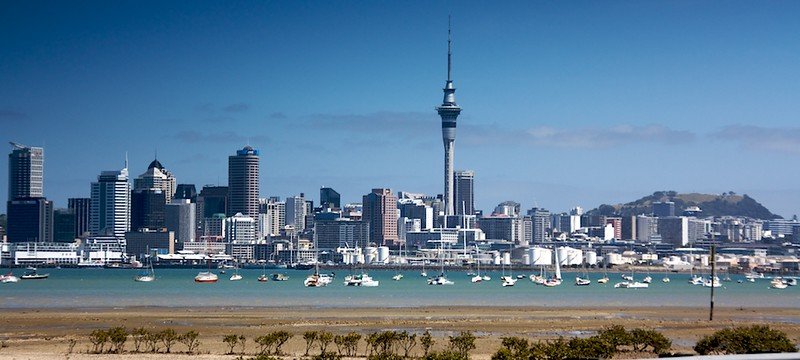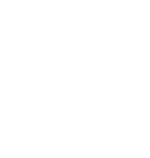Sky Tower is an iconic structure that, since its official opening in March 1997, has come to define Auckland’s skyline. Standing 326 metres above street level, it is the tallest free-standing structure in the Southern Hemisphere.

Photo by Birger Hoppe, January 1, 2010. CC BY-NC-ND 2.0
Tourism and telecommunications
Sky Tower is part of the Sky City entertainment complex, which includes a casino, two hotels, bars, restaurants and a theatre. Observation decks in the pod of the tower offer visitors views of up to 80 km in any direction.
As well as tourism, the tower also draws revenue from telecommunications and broadcasting operations. The radio mast rising 108 metres above the tower provides for a wide range of communications including 58 microwave connections, television, wireless internet, radio telephone and weather measurement.
Design and construction
Architectural design was by Craig Craig Moller with Rider Hunt Holmes Cook as Cost Consultants. Engineering was by Beca Carter Hollings & Ferner Ltd. Fletcher Construction Ltd. were the building contractors. Construction of the foundations began in September 1994, and the tower was opened in July 1997, on budget and three months ahead of programme.
The main structural element of the tower is the shaft. The shaft is 12 metres in diameter with a wall thickness varying from 500 millimetres to 350 millimetres. Inside the shaft, a number of internal concrete walls enclose the lift and emergency stairway shafts. These were cast integrally with the main shaft.
The shaft is supported on eight raked 'legs'. These stiffen the base of the tower and assist in transferring overturning loads to the foundation. A post-tensioned concrete collar transfers the load between the collar and shaft.
The pod area, on the upper floors of the tower outside the concrete shaft, is constructed using structural steel-reinforced concrete and plain reinforced concrete, with aluminium cladding. A series of hangers and struts were incorporated into the design to avoid using large cantilevers in the mid-pod region.
The concrete shaft ends at a height of 228.6 metres above its foundations. Above this level, a structural steel framework, the pedestal, rises 15 metres to support a concrete ring beam, which in turn supports the steel mast.
The 92.6 metre communications mast provides space for a host of antennae and other communications equipment, and also acts as a structurally efficient cantilever for the tower.
A resilient structure
The tower incorporates a number of design features that make it resilient in the face of extreme weather conditions, earthquake and fire.
The tower is designed to remain undamaged in high wind and can safely sway up to 1 metre.
The tower also incorporates a lightning protection system to minimise the risk of damage to critical electronic equipment. Multiple earthing systems provide for life safety and also avoid electromagnetic interference to the broadcasting and communications equipment.
The tower has a high seismic rating and is designed to remain essentially undamaged in an earthquake with a magnitude of 8.0 points on the Richter scale, approximately 20 kilometres away.
Sky Tower posed a new fire engineering design challenge. Its sheer height means that a mass evacuation of occupants to the ground level is impractical - there are 1,267 steps from the viewing deck to the base of the tower.
The solutions included incorporating a “fire refuge” within the pod section, including a command centre that provides four hours of protection. Both passive and active fire protection features have been maximised to ensure there would be enough time for safe egress to the fire refuge, and a dedicated and well-protected fire service lift has been included for staged evacuation.
More information
Access
Sky Tower is open daily with an admission charge.
Further reading
Dale Turkington, “Sky Tower.” In Evolving Auckland: the city's engineering heritage, 304-318. Christchurch: Wily Publications, 2011.
Location
Corner of Victoria and Hobson Street, central Auckland
Entry by Dale Turkington and John La Roche
Page last updated 13 September 2021
